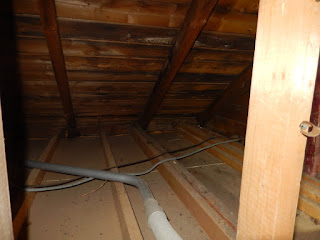How much time do we have available? How much do we think this will cost? How much contingency do we need? What will the final use and finishes do we want? This is an old crooked house... everything you open, will have to be fixed.
Chris wanted to fix all the dangerous and non-functional aspects of the house. Sarah wanted some 'lipstick and mascara' otherwise no one would believe we did anything...
The Tear Out... many 'cash only workers' were found for two weekends worth of work. This period was admittedly so frantic that Topher did not take any pics except 1! Sorry all. 8 bins of garbage construction materials were removed...
 |
| One of the Removal Specialists... |
The Attic... the six kinds of insulation we found were all removed and all the old shelving, pipes, walls (that were not supporting the roof) were taken out.





Then we had to figure out what we wanted to do with the Attic. First... was it safe? Full dimension 2x4 rafters were braced in different places, some rot and much warping was found. At least 5 layers of roofing and one layer of plywood had been scabbed on over the decades... making the load on the roof way more than what could be handled. An engineer was brought in and Topher asked him to calculate for two options... (1) leave braces in place, add materials and bracing to make the rafters strong enough to take the current load + snow/ice loads, and re-insulate, or (2) do some creative framing (thanks for the early lessons Dad) and make it into a room sometime in the future. Option # 1 would have much greater energy efficiency but option #2 meant more potential square footage. After much deliberation, Option 2 was chosen because of the significant repairs needed to make things stable and safe just for option #1.








The bracing were removed 1 by one as the rafters were sistered. Vents were put in by Mammoth Heating and Ventilation for the kitchen and bathroom, and the laundry.




Since this would eventually become a room, the boarded up windows were replaced with new triple and quad pane windows from the 'extras' pile at Northerm... our local window manufacturer.








All of the 2x4 rafters were 'sistered' by 2x8 rafters with ties across the top


The entire attic roof and gable ends were sprayfoamed to seal and stabilize... New walls were framed to re-form the sides of the room. All of the electrical had to be replaced upstairs because of how dangerous everything was. New LED lighting, electrical heat, safe plugs, etc. were installed.


No comments:
Post a Comment